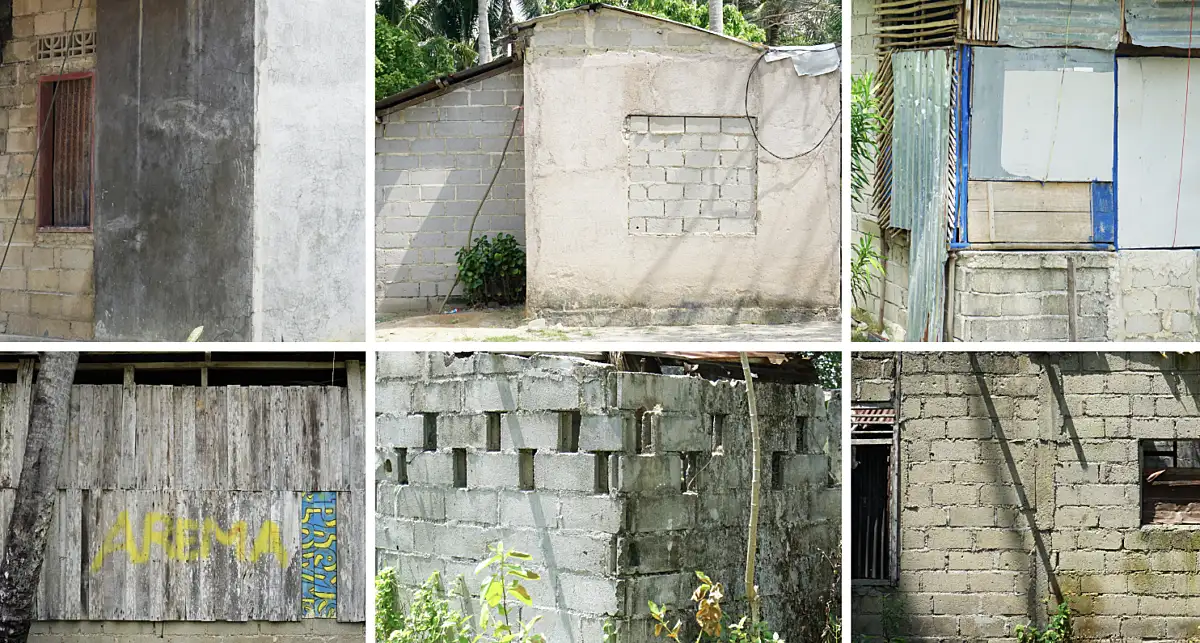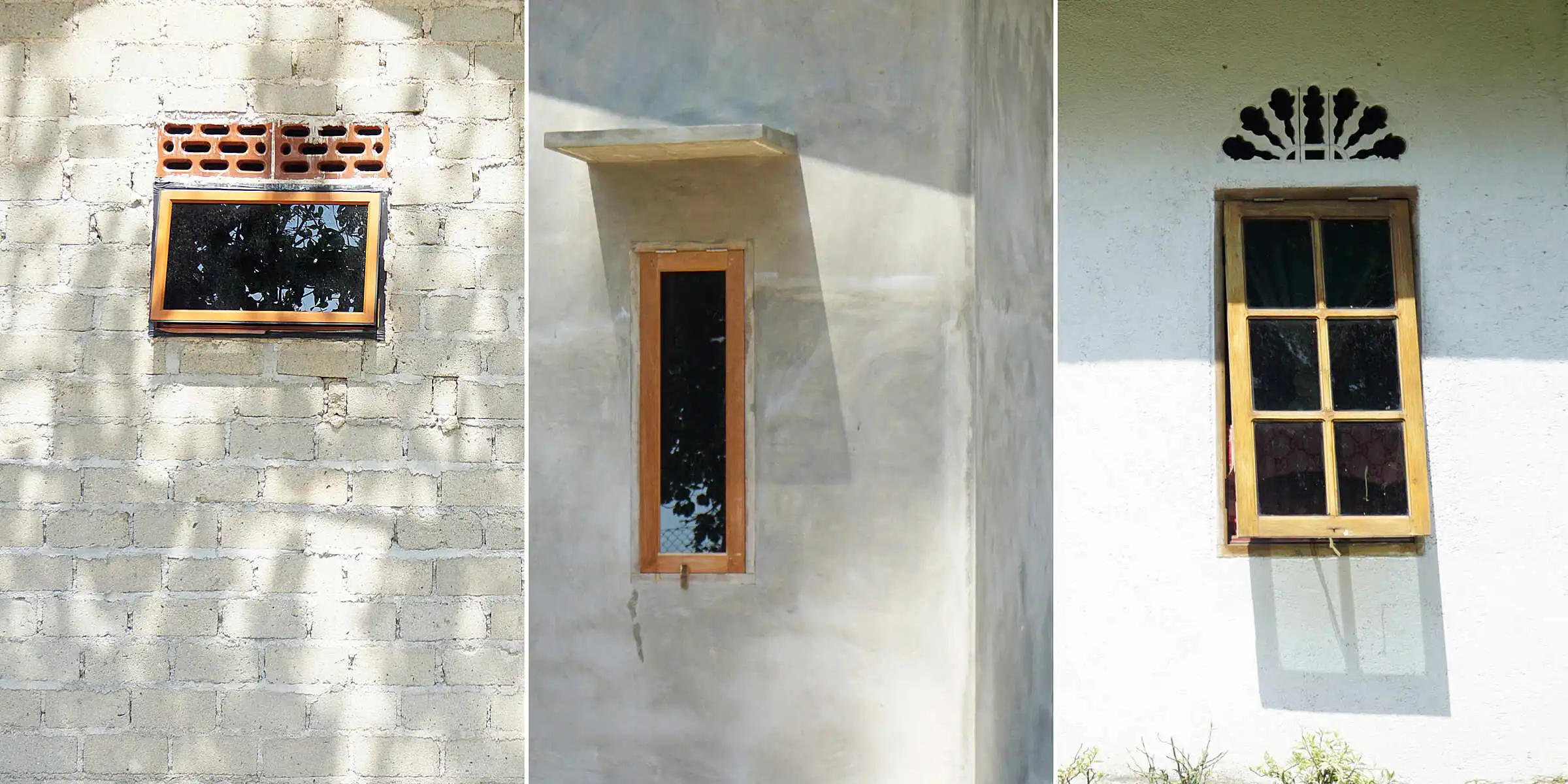Rumah Tambah
Bataman IND
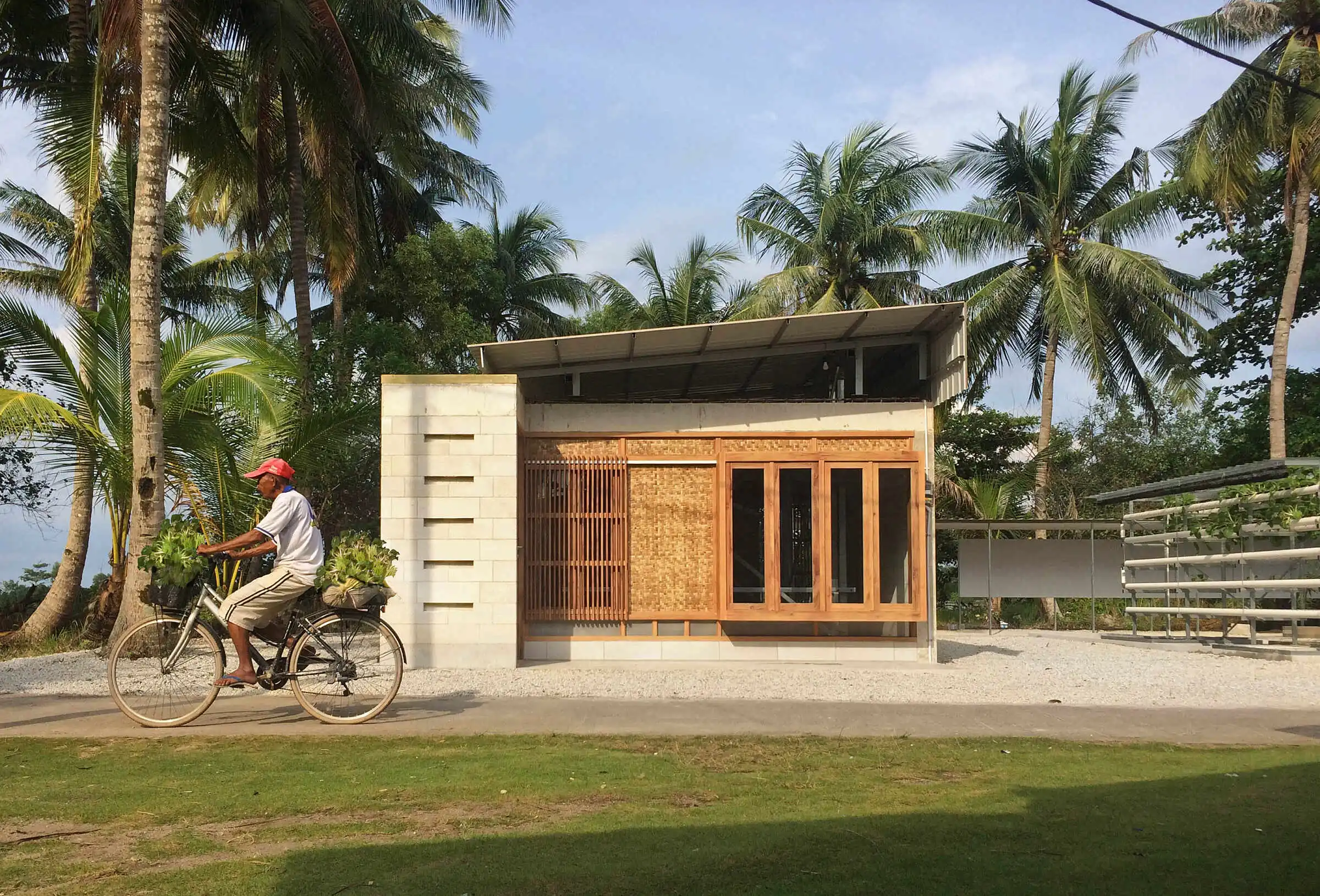
The accelerated growth, fueled by a new free trade agreement and Batam’s proximity to Singapore, followed with internal migration influx, made Batam the fastest growing city in the world by 2015. As a consequence, the city was confronted by major planning problems:
- How to accommodate the influx of migrants?
- How to provide sufficient housing, and appropriate water and sewage systems?
- How to fund adequate transport infrastructure, and provide schools, universities and hospitals?
The expandable house project focuses on the challenge of housing by allowing the building to be flexibly configured around the fluctuating patterns of resource consumption and expenditure, or metabolism, of its residents. Through the understanding of flexible, uneven and precarious metabolism- patterns of household income generation and expenditure, water, energy and food consumption, as well as waste production, informed the architecture of rubah as a dwelling and income generating unit, that manages its own waste, water and energy locally.
The expandable house is designed around the following six principles:
1. Seeding
The expandable house is designed as a seed package, containing technologies, material strategies and planning guidelines that can develop depending on local social, cultural and environmental conditions. The common seed package intends facilitate diverse growth of tropical towns.
2. Domestic Density
The house encourages domestic densification in the vertical dimension. This supports the benefits of co-location of dwellings and employment. It also helps to reduce the settlement footprint on arable land, and the demand for expensive infrastructures (roads, electrical and potable water networks).
3. Sandwich Section
The house provides a roof that can be hoisted, and floor and foundations (the bread) that can support up to three additional floors (the filling). This system allows flexible financing whereby the developer or state housing agency provides the roof and foundations, while the residents provide infill as their circumstances require and budget allows. It also helps accommodate crucial income generating functions (shop, café, garage, cottage industry) along with dwelling.
4. Decentralized
SystemsRainwater harvesting and solar electricity generating technologies, sewage and septic tank systems, and passive cooling principles are integrated locally with the expandable house, avoiding expensive and often unreliable centralized, or ‘big pipe’, approaches to infrastructure provision. 5. Productive Landscapes The expandable house integrates food and building material production capacity locally. This is achieved by integrating bamboo plantations and kitchen gardens into the planning logic of the house, and helps further diversify the resource base of the expandable house. 6. Public and Private Spaces The expandable house, in combination with other elements of the tropical town, helps to secure clear relationships between public and private spaces.
Mixed Use Typologies
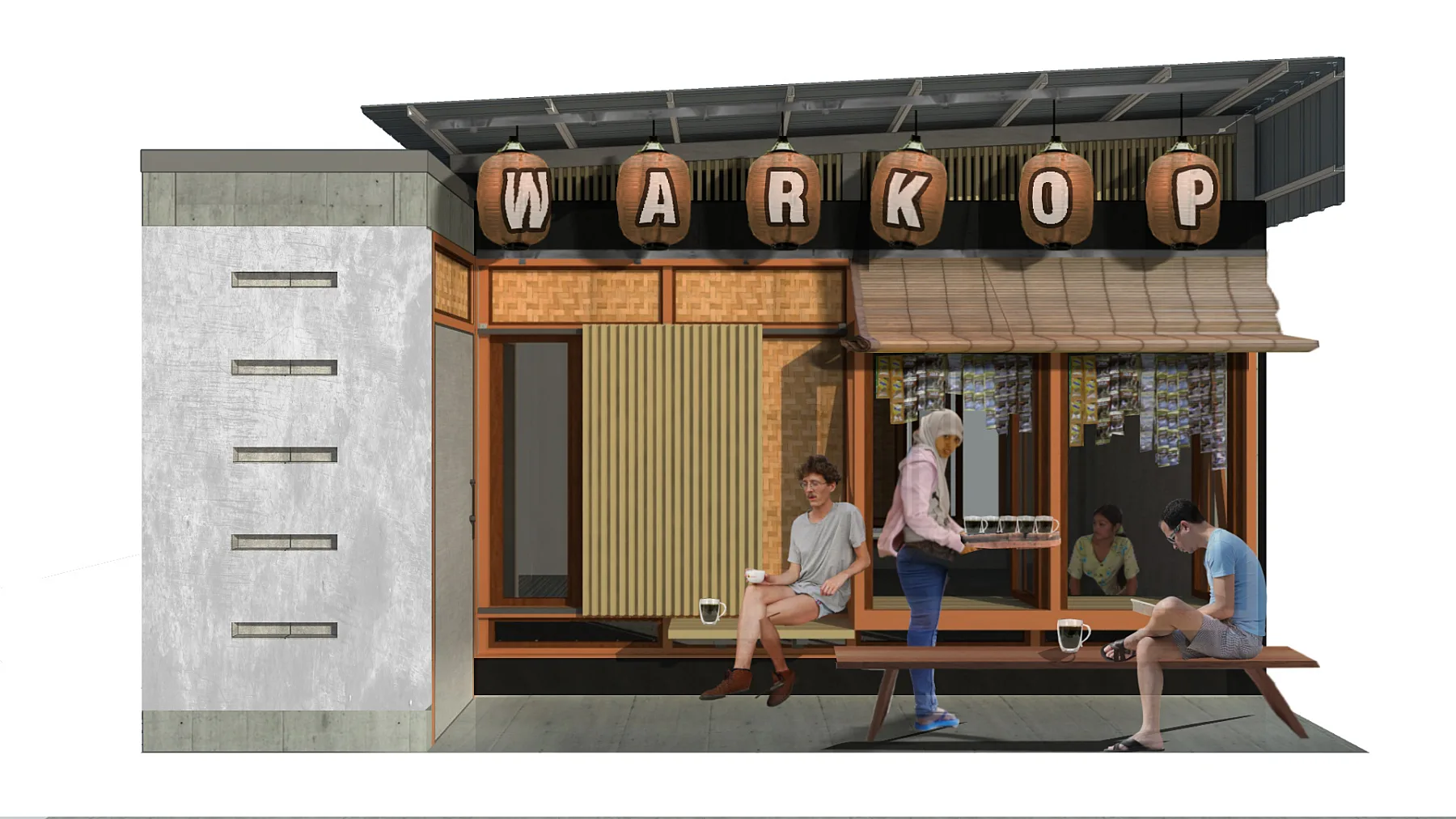
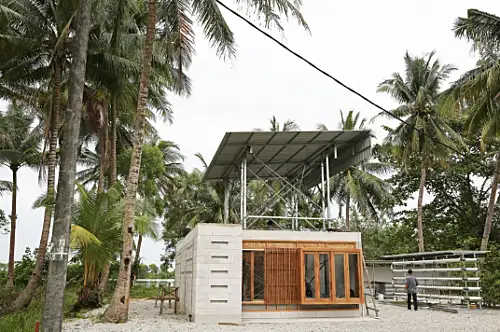

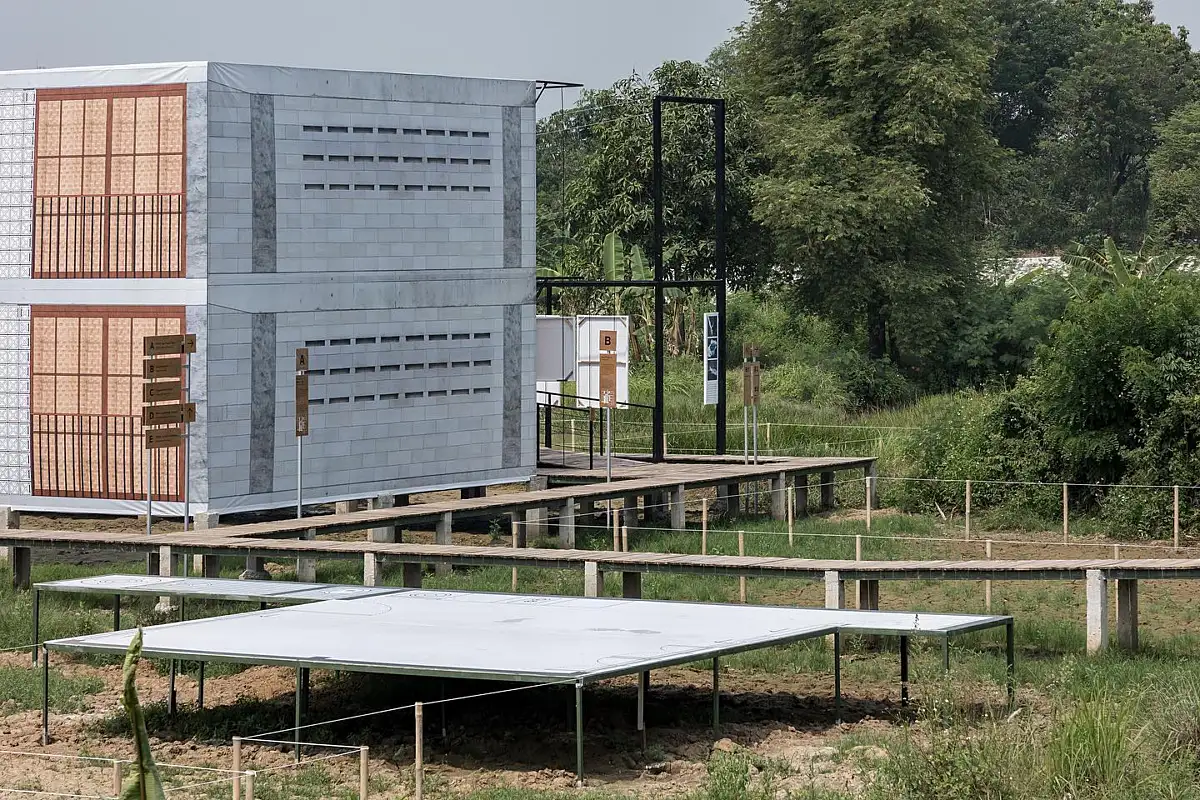
Rubah Interior
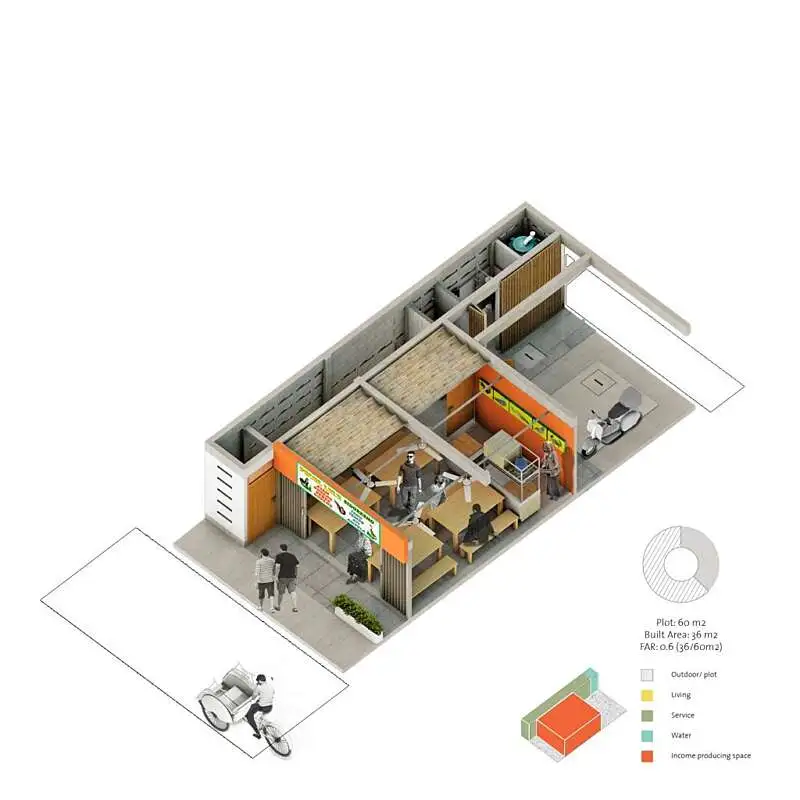
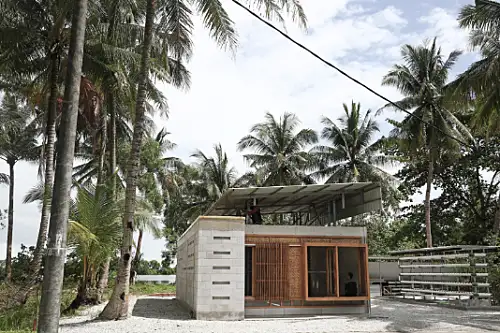
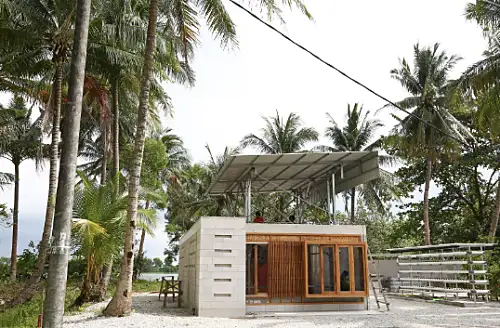


Hand-Pressed Bricks
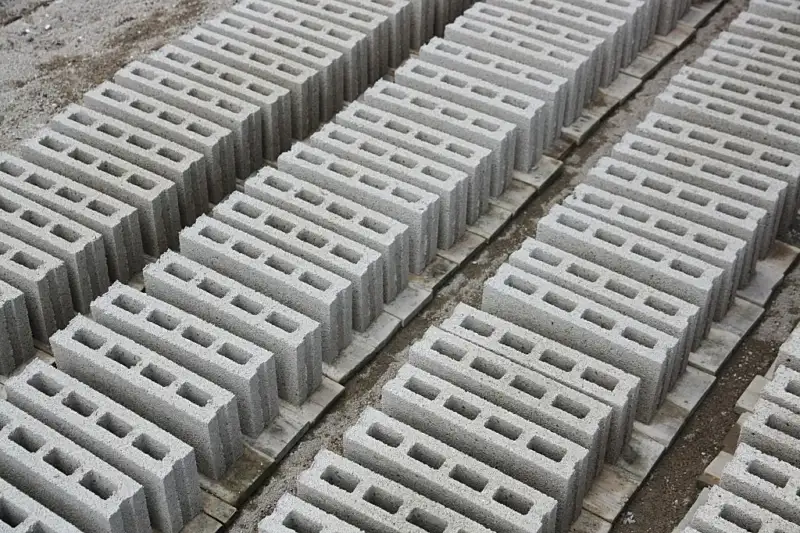
Roof-lifting
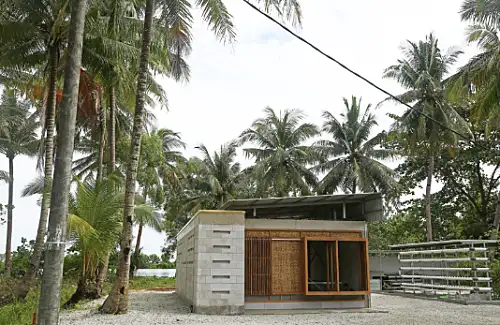

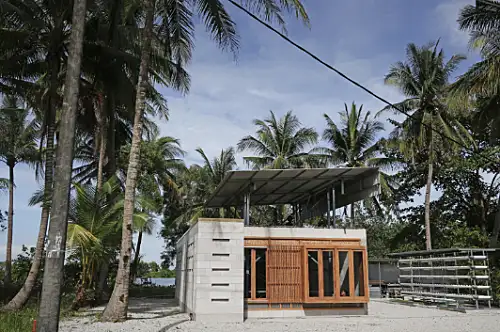

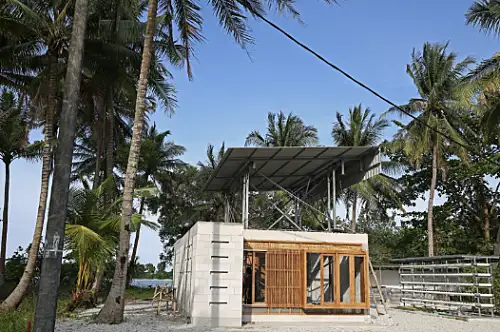

ALO Mosquito Technology
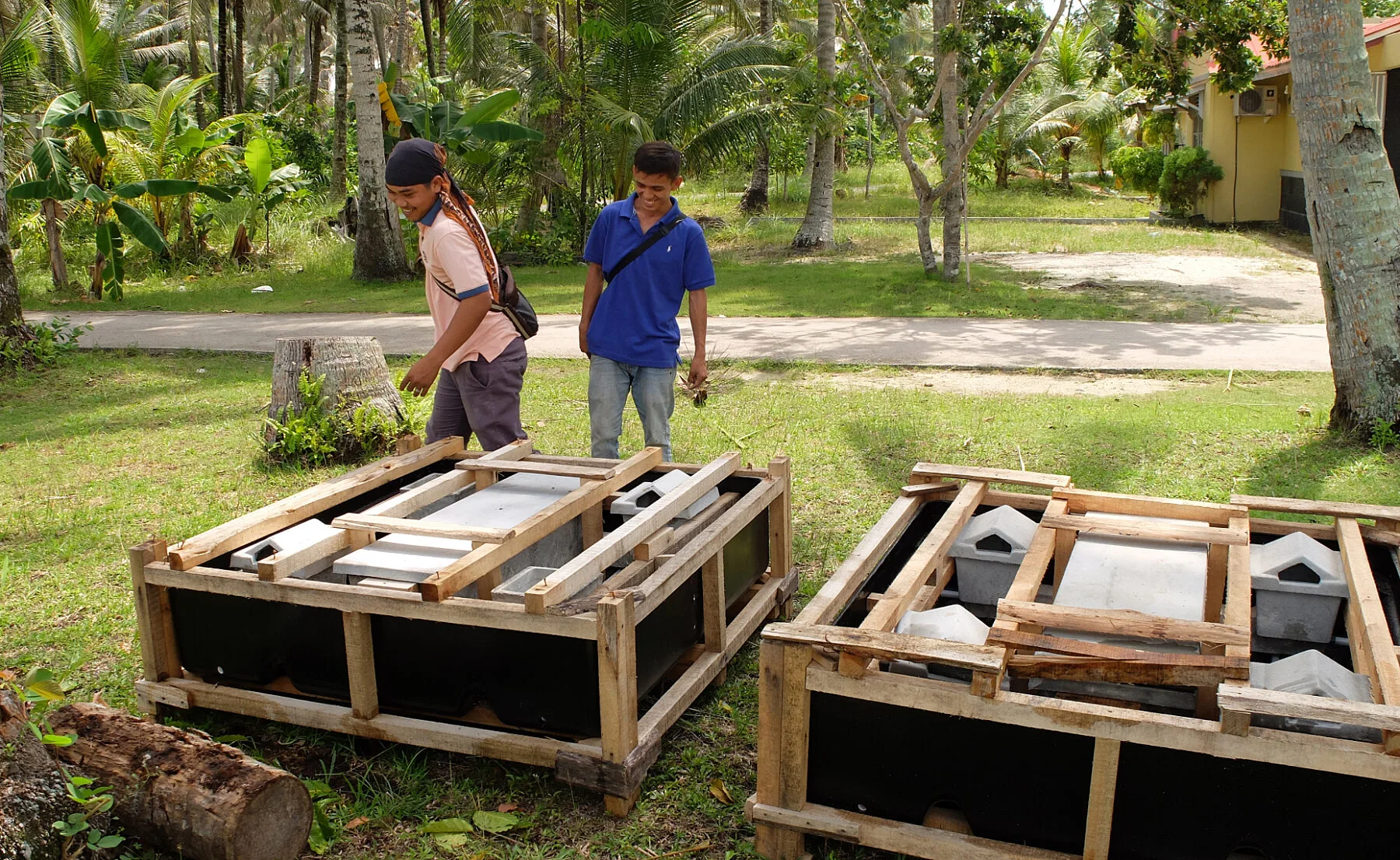
Groundbreaking Ceremony of Rumah Tambah
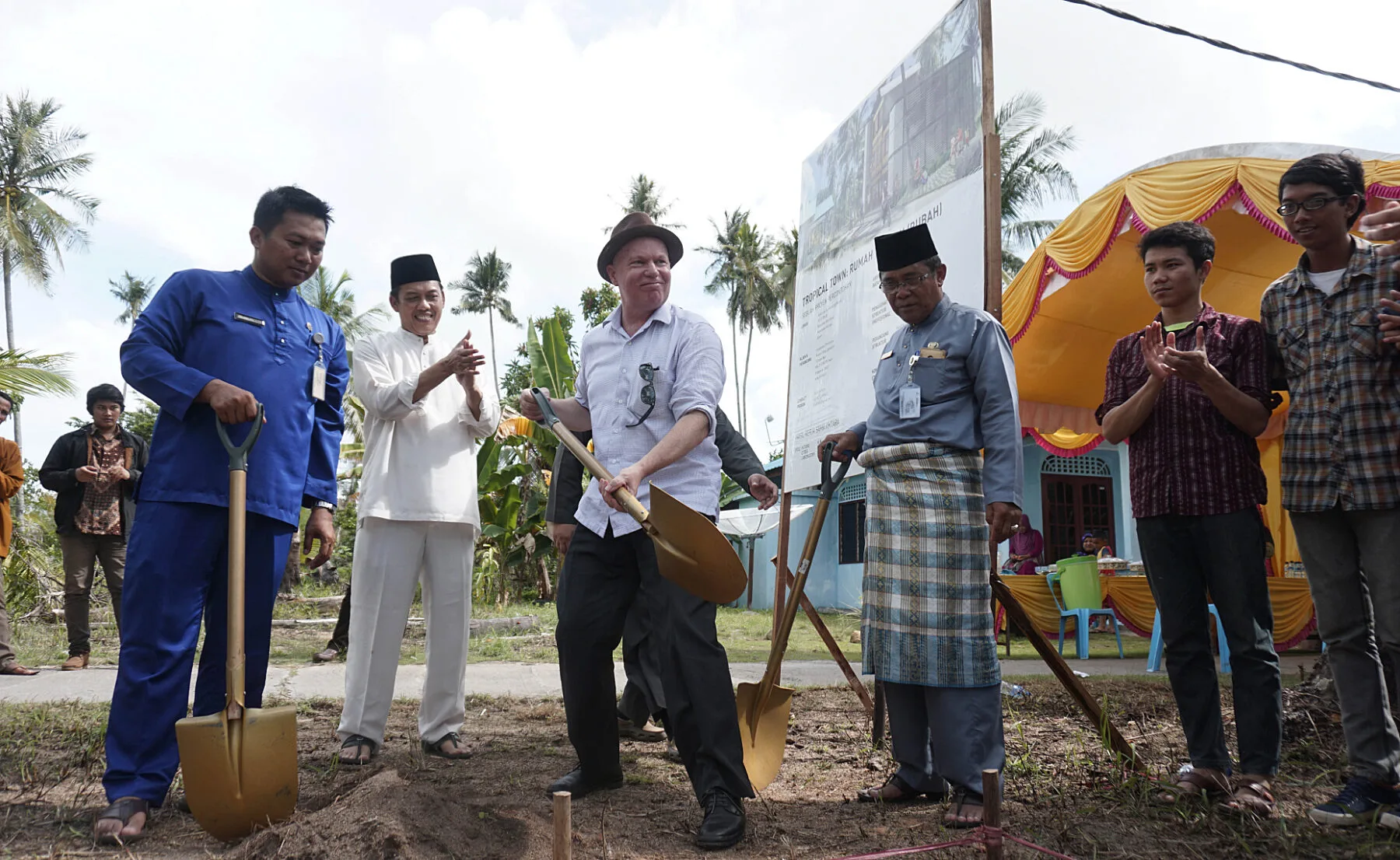
Raw Bamboo Material
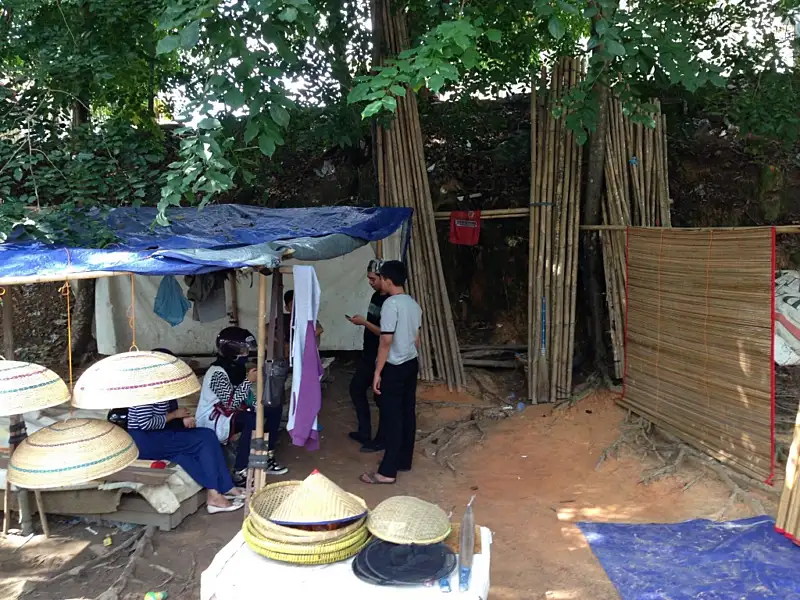
Local Batako Blocks for Local Buildings
